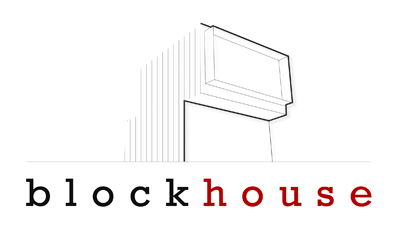Loading...
-
BLOCKHOUSE
What is the Blockhouse?
Blockhouse is a laneway house and garden suite initiative from project studio architects. We use shipping containers as our building blocks along with the best aspects of modular and prefabricated construction methods to achieve cleanly contemporary, practical, highly cost effective designs. These designs can be built at a significantly reduced construction cost from conventional construction methods and at a fraction of the time.
-
PRAGMATIC
Does Blockhouse build container homes?
Container guys build container homes. We are architects that use shipping containers as a simple and effective building block for our contemporary, pragmatic and cost effective architecture. There is a huge difference!! -
INNOVATIVE
How many models are available?
We show our basic 1 storey and 2 storey model on this website as a starting point. Unlike prefab home builders, we have simply developed a highly effective method of building that flat out works! First and foremost, we are architects who can help you achieve the perfect design that will suit your needs. Laneway house, Garden suite or cottage - the possibilities are endless. -
PROGRESSIVE
Blockhouse VS Conventional
• 30% less Construction Cost • 1 / 3 Construction Time frame (4 month construction schedule) • 50% more value in our building envelope • No exterior cladding needed / rain screen principal / exterior sheathing and air barrier required • No foundation walls, strip footings or concrete slab on grade required • No site staging required for excessive materials like lumber, sheathing, cladding material • High end European tilt and turn window system standard • Simple and affordable 2% sloped shed roof system.
