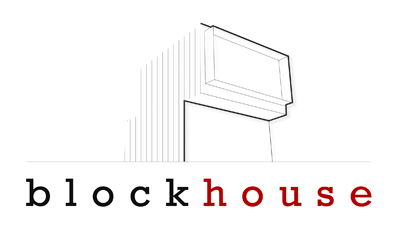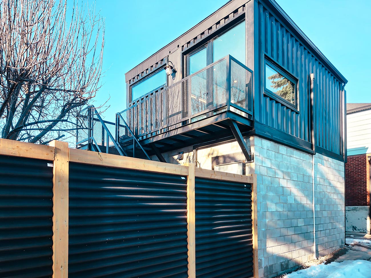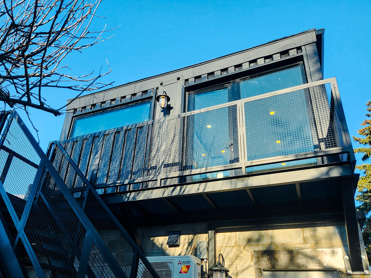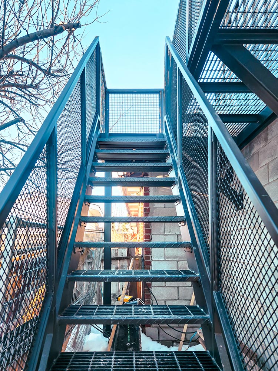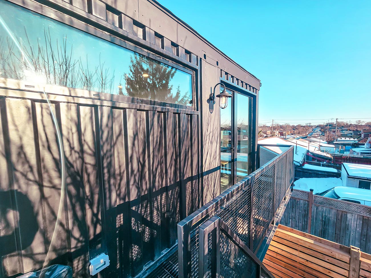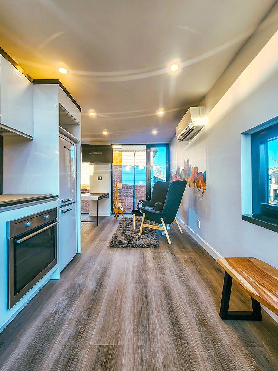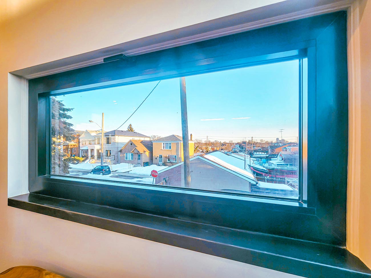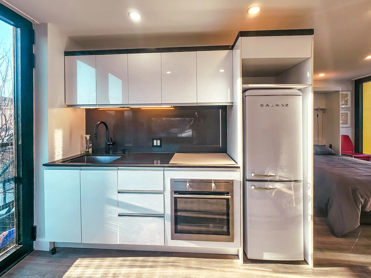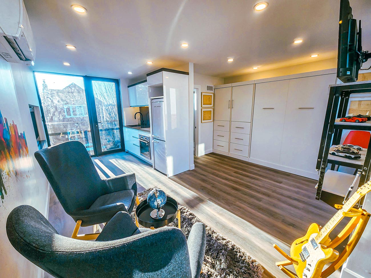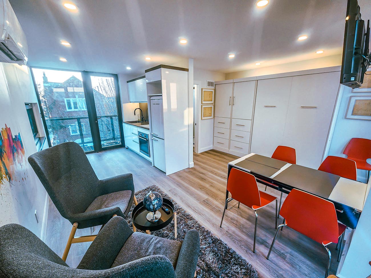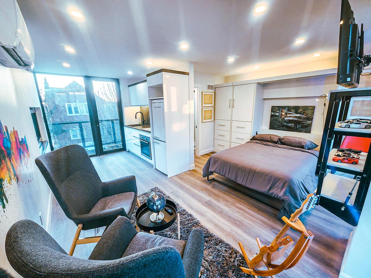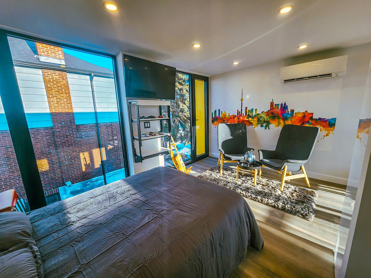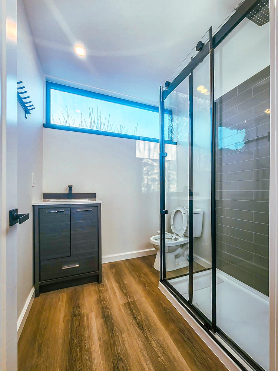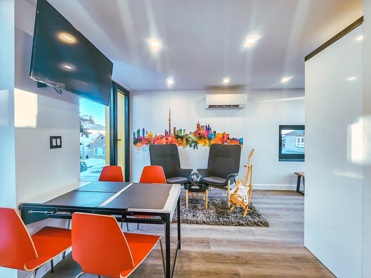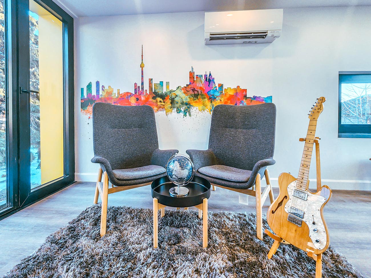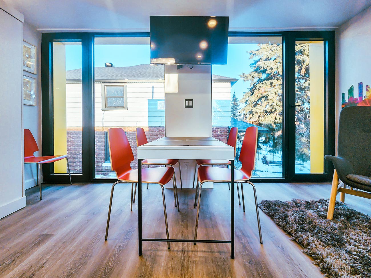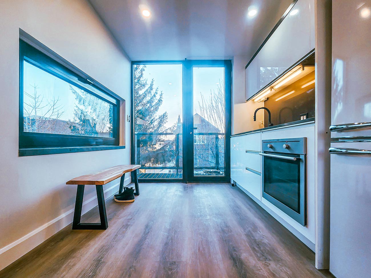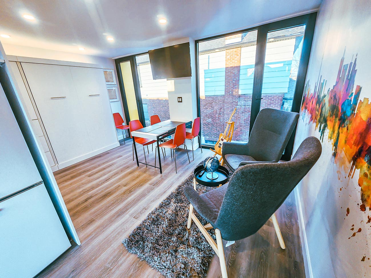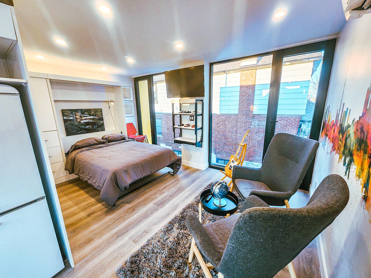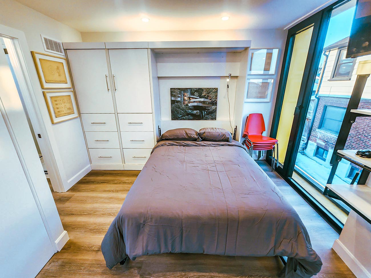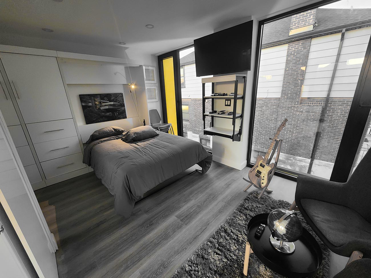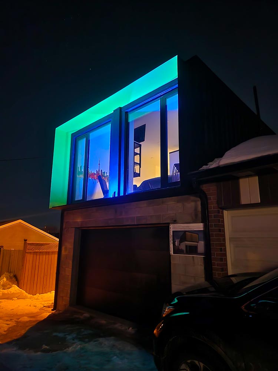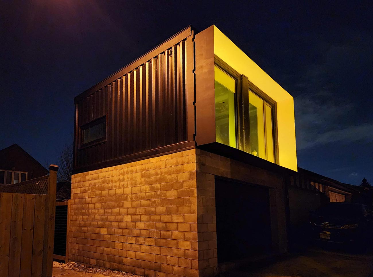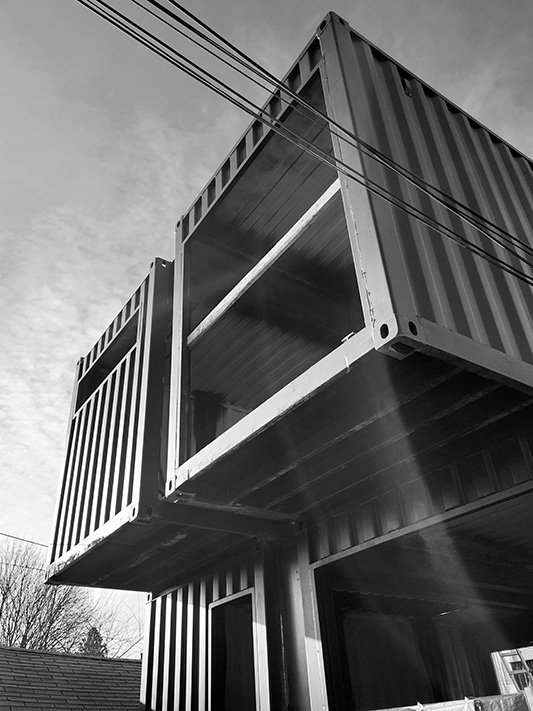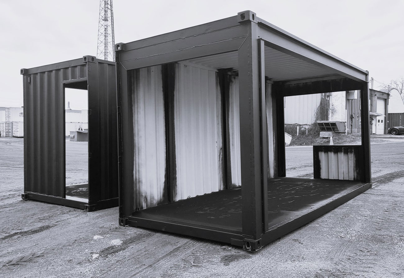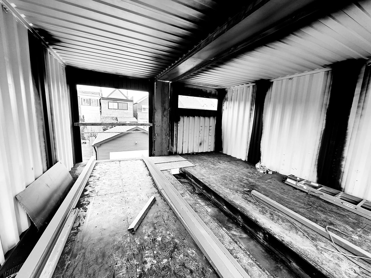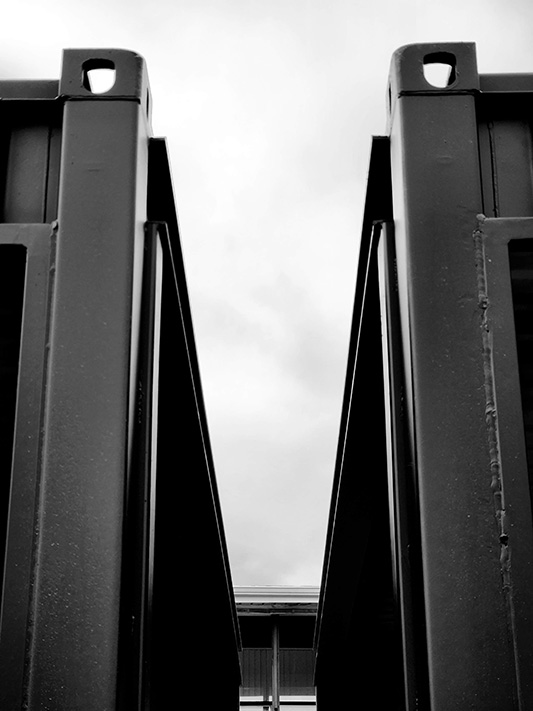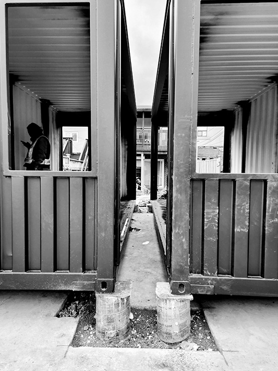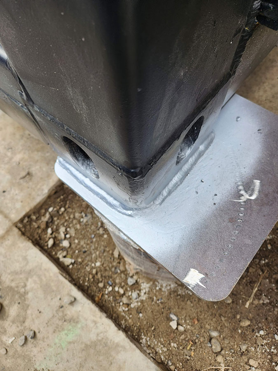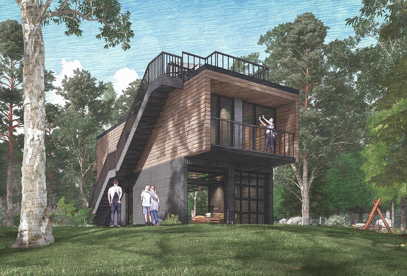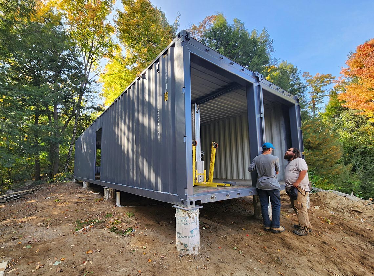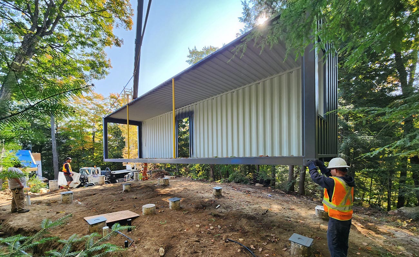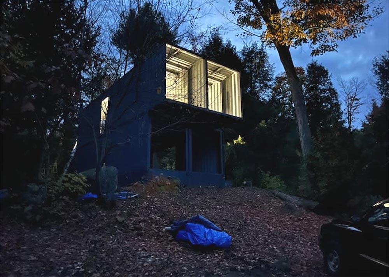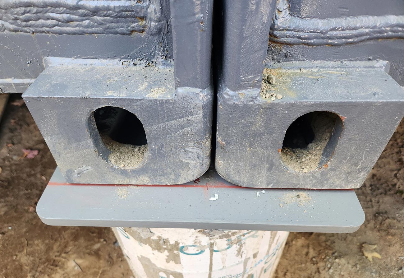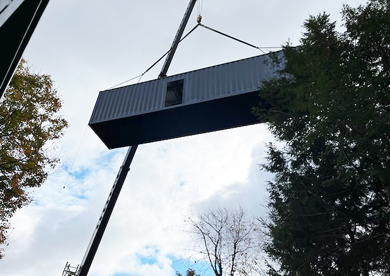Projects
Boon Ave.
400 sq. ft. living space + garage
Boon ave was our first project and prototype. The one that started it all has now been converted into the architectural office of Project Studio Architects. The office furniture is designed in such a way that can be taken in less than an hour, stored in the garage below and the living space then rented out on Air BnB. Its a great example of alternative and creative thinking of what a laneway house space can be.
Nairn Ave.
Model 2 – 800 sq. ft. living space 2 storey
An 800 sq. ft. 2 storey laneway house that offers 2 good sized bedrooms, a full bathroom and a lav on the ground floor. It also includes a full size kitchen, laundry, dining and living space with a generous rear second floor deck as well as a covered car port and main entry.
Ril Lake
1600 sq. ft. cottage bunkie 2 storey
Located in Baysville Ont., this project was our first example that our building method is just as viable and cost effective in non urban properties as in urban ones. We used 4x 40 ft. containers to achieve a 3 bedroom, 3 bath yoga studio retreat for this northern Ontario client.
